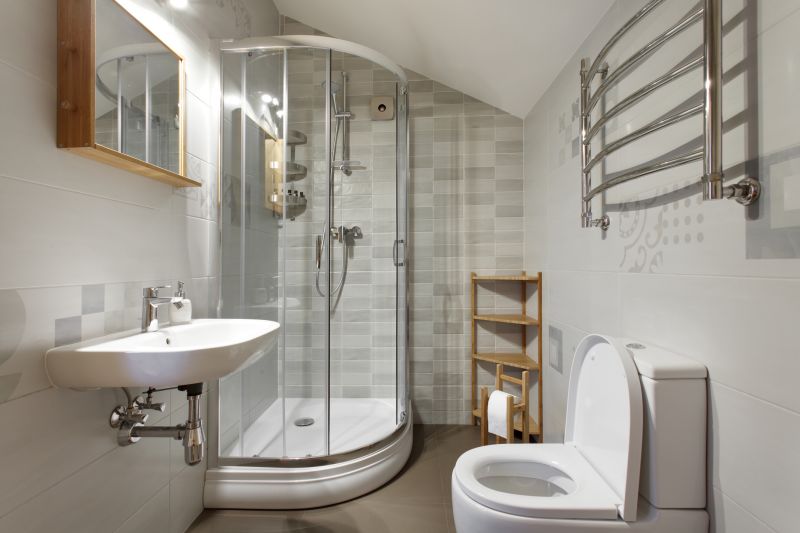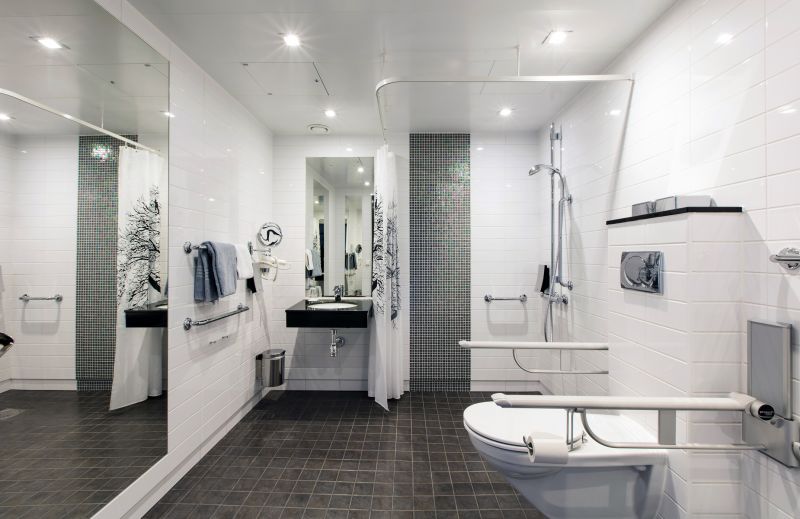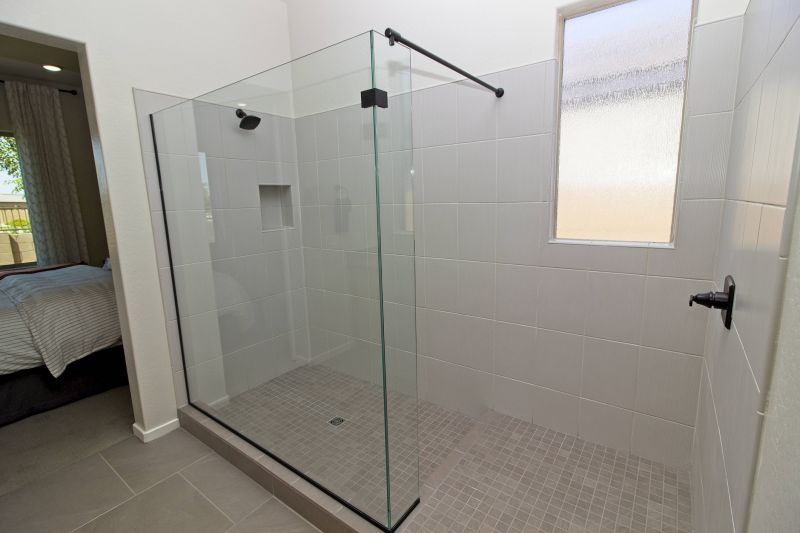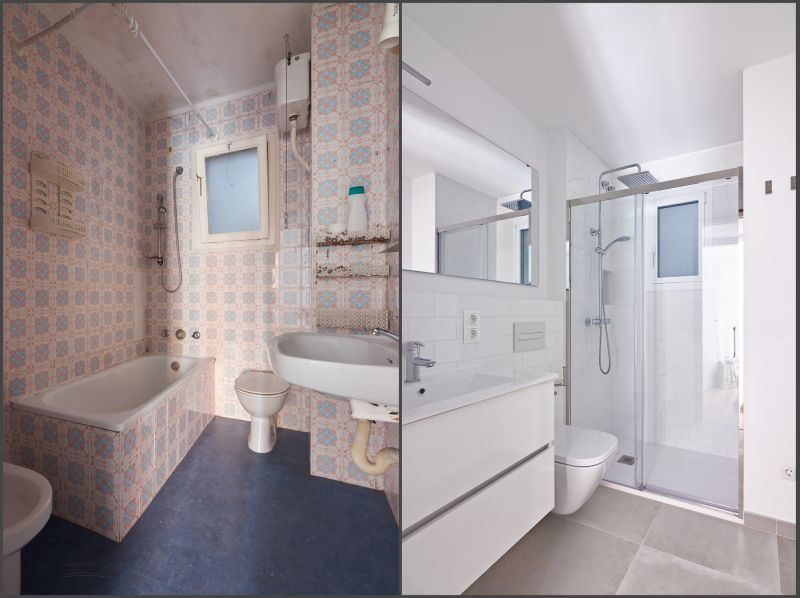Maximize Space with Small Bathroom Shower Designs
Designing a small bathroom shower requires careful planning to maximize space and functionality. Effective layouts can create a sense of openness while providing all necessary features within limited square footage. Choosing the right layout involves considering the placement of fixtures, door styles, and storage options to optimize the available space.
Corner showers utilize often underused space in small bathrooms, offering a compact yet functional solution. They can be installed with sliding doors or curtains, which save space and improve accessibility.
Walk-in showers provide an open, barrier-free design that makes small bathrooms appear larger. They often feature frameless glass and minimalistic fixtures to enhance the sense of space.




In small bathrooms, glass enclosures are a popular choice as they create an unobstructed view, making the space feel larger and more open. Frameless designs are especially effective, reducing visual clutter and providing a sleek, modern look. Compact shower stalls with built-in niches for storage maximize functionality without sacrificing space. Additionally, choosing a shower with a sliding or bi-fold door can prevent door swing issues in tight quarters.
| Layout Type | Advantages |
|---|---|
| Corner Shower | Utilizes corner space, saves room, easy to install with various door options. |
| Walk-In Shower | Creates an open feel, accessible, minimal framing enhances space perception. |
| Recessed Shower | Built into the wall for seamless integration, saves space, offers storage options. |
| Peninsula Shower | Extends into the room with partial walls, provides privacy while maximizing space. |
| Curved Shower Enclosure | Softens angles, adds aesthetic appeal, fits well in irregular spaces. |
Effective small bathroom shower layouts often incorporate space-saving fixtures and innovative designs. Compact fixtures such as wall-mounted sinks and toilets free up floor space, allowing for larger shower areas or additional storage. Incorporating built-in shelves or niches within the shower walls reduces the need for external caddies, maintaining a clean appearance. When planning, attention to plumbing placement and door swing clearance is essential to avoid cramped conditions.
Lighting plays a crucial role in small bathroom design. Bright, well-distributed lighting enhances the perception of space and highlights design features. Combining natural light with layered artificial lighting creates a welcoming environment. Mirrors placed strategically can reflect light and give the illusion of a larger area, complementing the shower layout choices.









